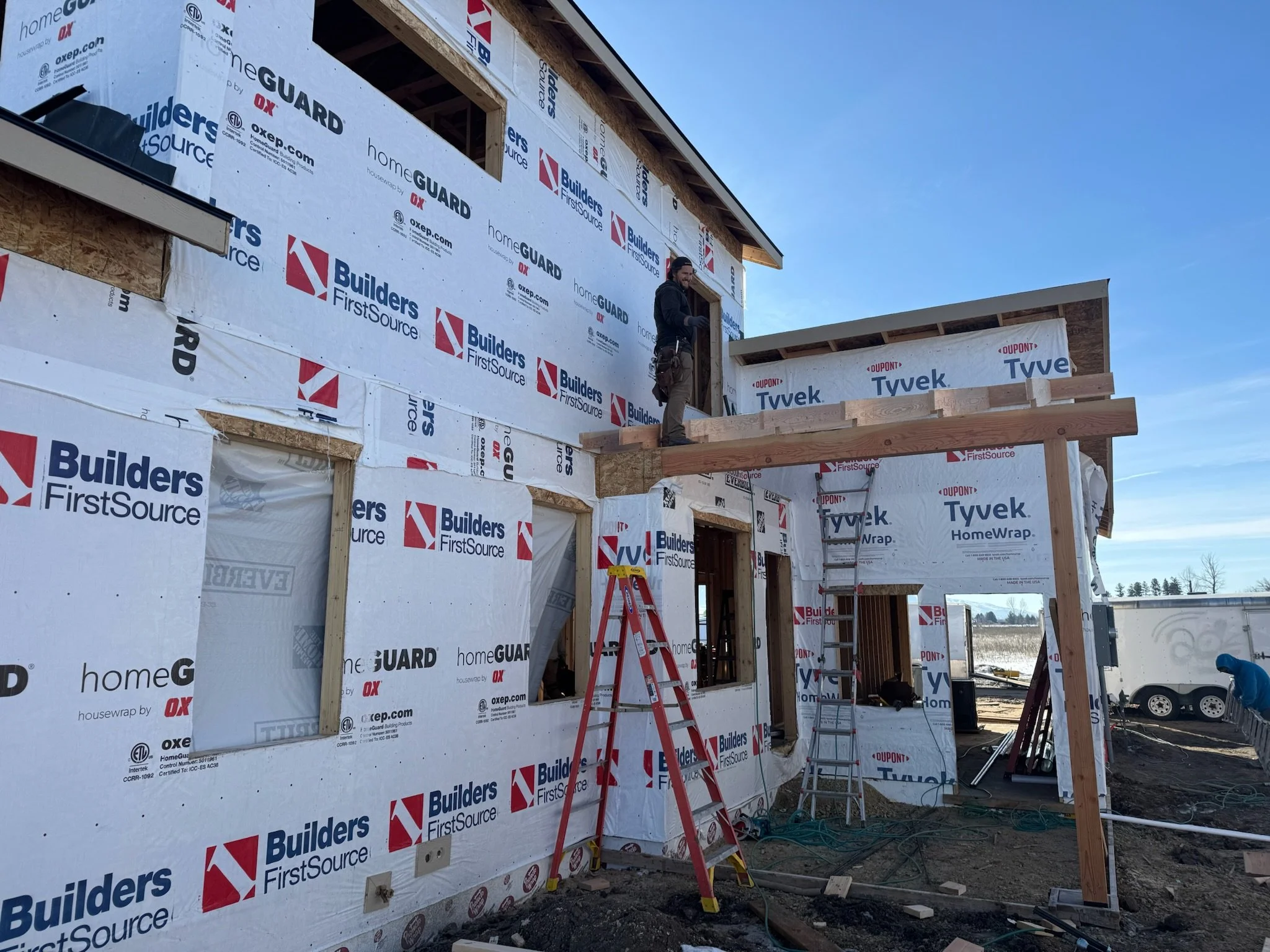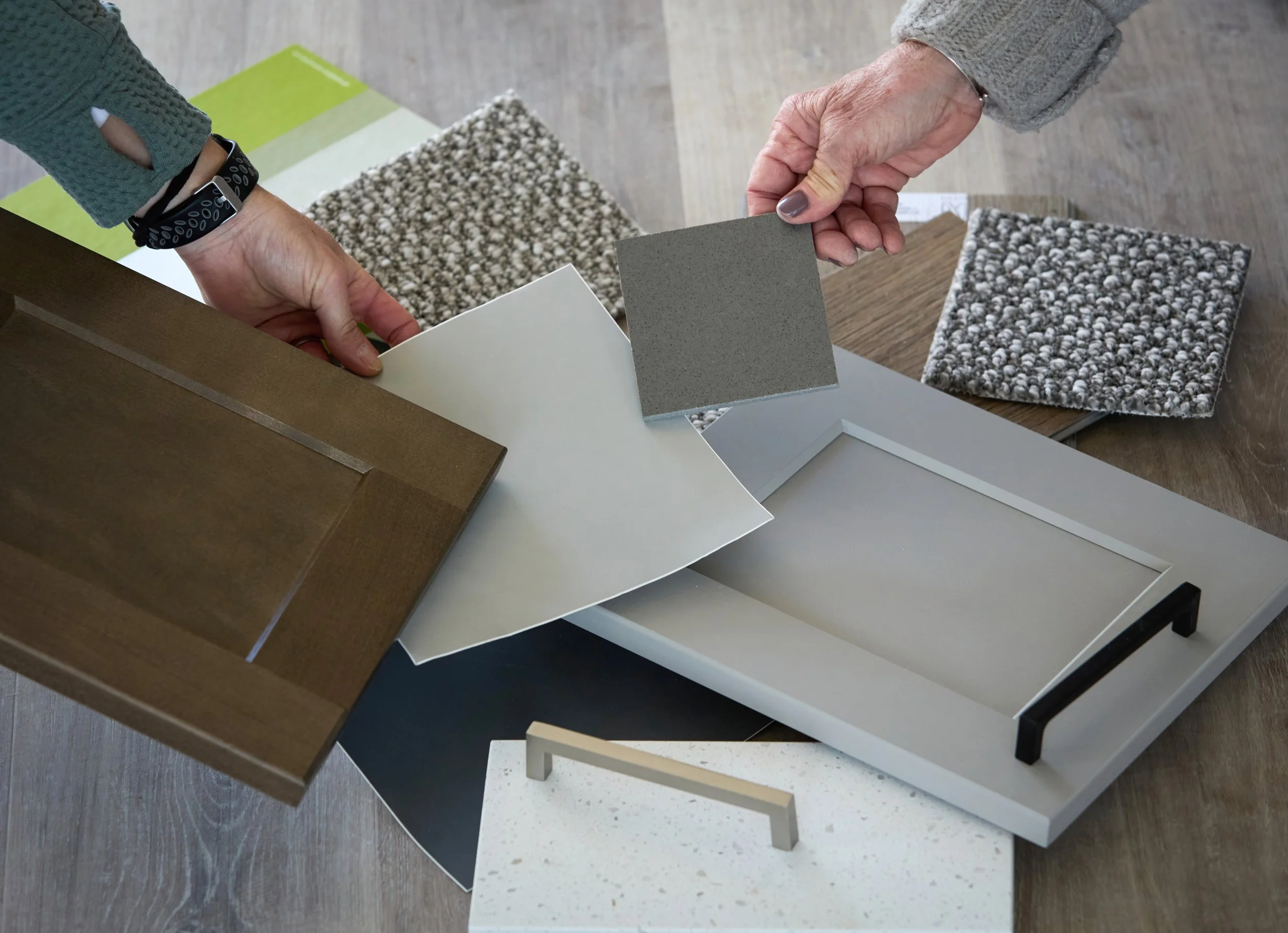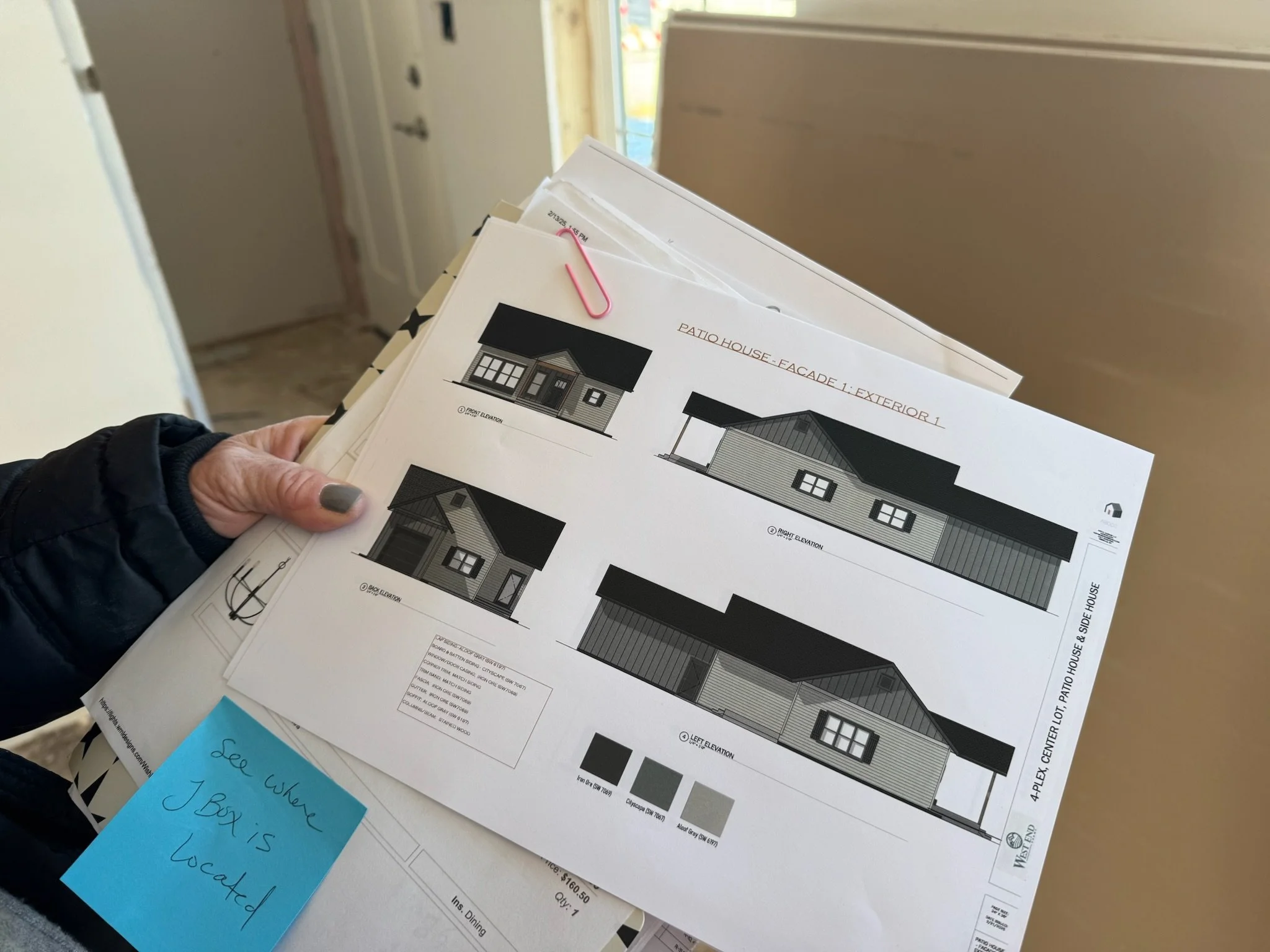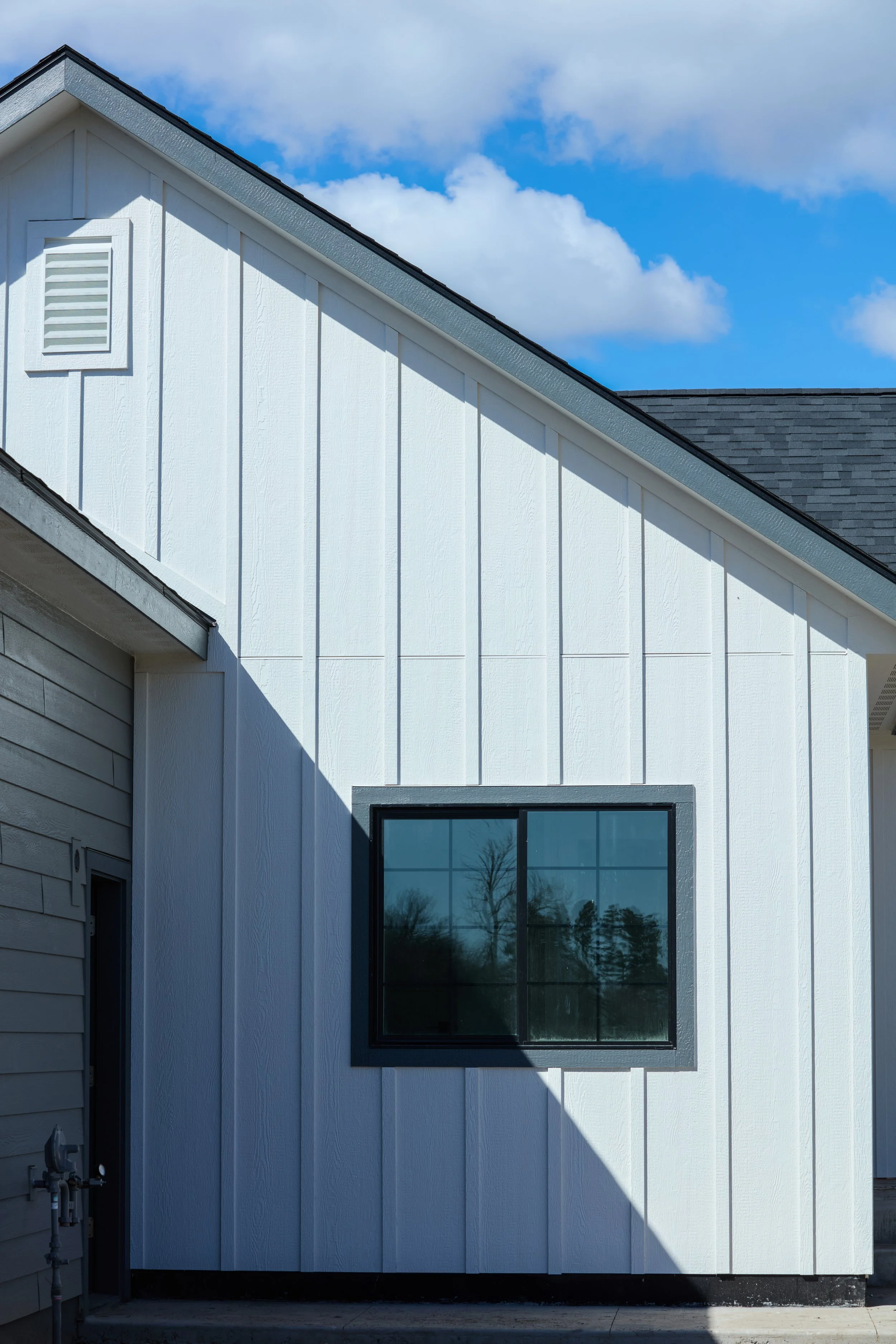Northwest Community Builders
COLLABORATIVE is vertically integrated with residential construction and design through our company, Northwest Community Builders.
“Basics Done Well”
We prioritize reliability by deploying time-tested design, material selection, and assembly methods.
-

Construction Management
Our integrated approach goes beyond traditional general contracting by providing early input on construction methods, design, and project costs. We manage day-to-day operations with transparent reporting, coordinate closely with subcontractors, and oversee all construction activities and quality control.
-

Interior Design
Our team works alongside industry professionals to select finish materials that are beautiful, durable, and functional. All homes designed by COLLABORATIVE incorporate solid surface countertops and neutral color palettes to appeal to a wide range of homeowners.
-

Floor Plan Design
Our designers collaborate with professionals and end users to design floor plans that optimize space, aesthetics, and functionality. All homes designed by COLLABORATIVE include 9-foot ceilings, large windows, concrete porches and patios, and conform to the 7 principles of Universal Design.
